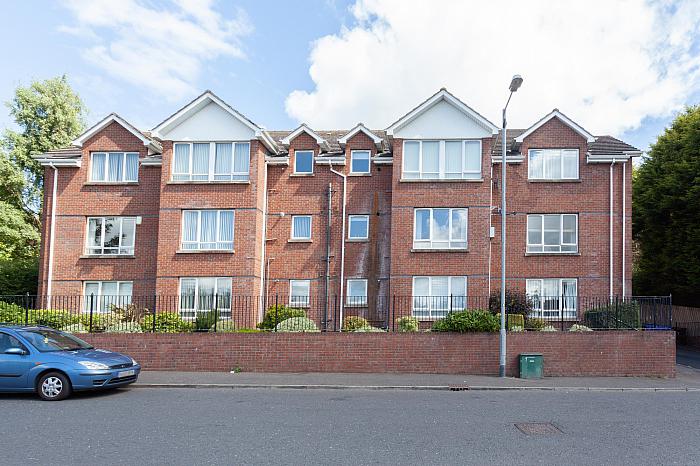SPACIOUS 2 BEDROOM / 2 BATHROOM SOUTH BELFAST
**Current Offer**
We wish to advise we have received an offer of £138,000.00 for this property and would advise any further expression of interest / offers must be higher than current offer.
Welcome to apartment 6, Park View Apartments. Old Milltown Road. Belfast BT8 7SQ.
This 1st floor apartment, which is situated on the Old Milltown Road, in South Belfast, offers easy & direct commuter access to all major routes in and around Belfast.
The apartment was refurbished in 2018, and offers a bright, comfortable living accommodation in a quiet development.
The apartment has been a long-term rental and currently has a tenant insitu, but tenant is on a rolling monthly contract and is happy to remain or the property can be offered with vacant possession.
The apartment comprises of the following:
· Ground floor communal entrance door – stairs to 1st floor (there is no lift), with laminate flooring throughout including a large picture window in lounge, it also benefits from gas central heating.
· Apartment door – leading to the apartment, small hallway, with all rooms leading off it
· Lounge -Generous size lounge, large picture windows overlooking the Lagan towpath and Shaws Bridge area
· Kitchen – Good size kitchen located off the lounge, which has high / low level beech-coloured cabinets, tiled splashback, and gas hob & electric oven, also gas boiler is integrated into kitchen cabinet. Laminate flooring, window, dining space.
· Bedroom 1 – Double bedroom, with en-suite shower room, wall mounted vanity wash basin
· Bedroom 2 – Double bedroom
· Family Bathroom – 3pc white bathroom suite, pvc panel along bath and tiled splashback, to wall mounted vanity washbasin, mirror, grey tiled floor, and separate bidet shower.
The apartment is in a small development of 12 apartments and amenities close to hand include: Local shop/ off licence and Chinese Take away across the road, a Tesco extra store (5 minutes away and Forestside Shopping Centre (15 min away) in nearby Newtownbreda
To arrange a viewing please contact us on 02890 452422 / 07708763147.
Terms:
We endeavour to make our rental details accurate and reliable, however they should not be relied on as statements or representations of fact, and they do not constitute any part of an offer or contract. The reseller does not make any representation or give any warranty in relation to the property, and we have no authority to do so on behalf of the seller.
Any information given by us in these sales details or otherwise is given without responsibility on our part. Services, fittings, and equipment referred to in the sales details have not been tested (unless otherwise stated) and no warranty can be given as to their condition.
We strongly recommend that all information, which we provide, about the property is verified by yourself or your advisers. Site plans on brochures are not drawn to scale, however we are happy to provide scale drawings from our office. Artist’s impressions are for illustrative purposes only.
All details including materials, finishes etc. should be clarified with the agents prior to booking
Disclaimer: The following calculations act as a guide only, and are based on a typical repayment mortgage model. Financial decisions should not be made based on these calculations and accuracy is not guaranteed. Always seek professional advice before making any financial decisions.


